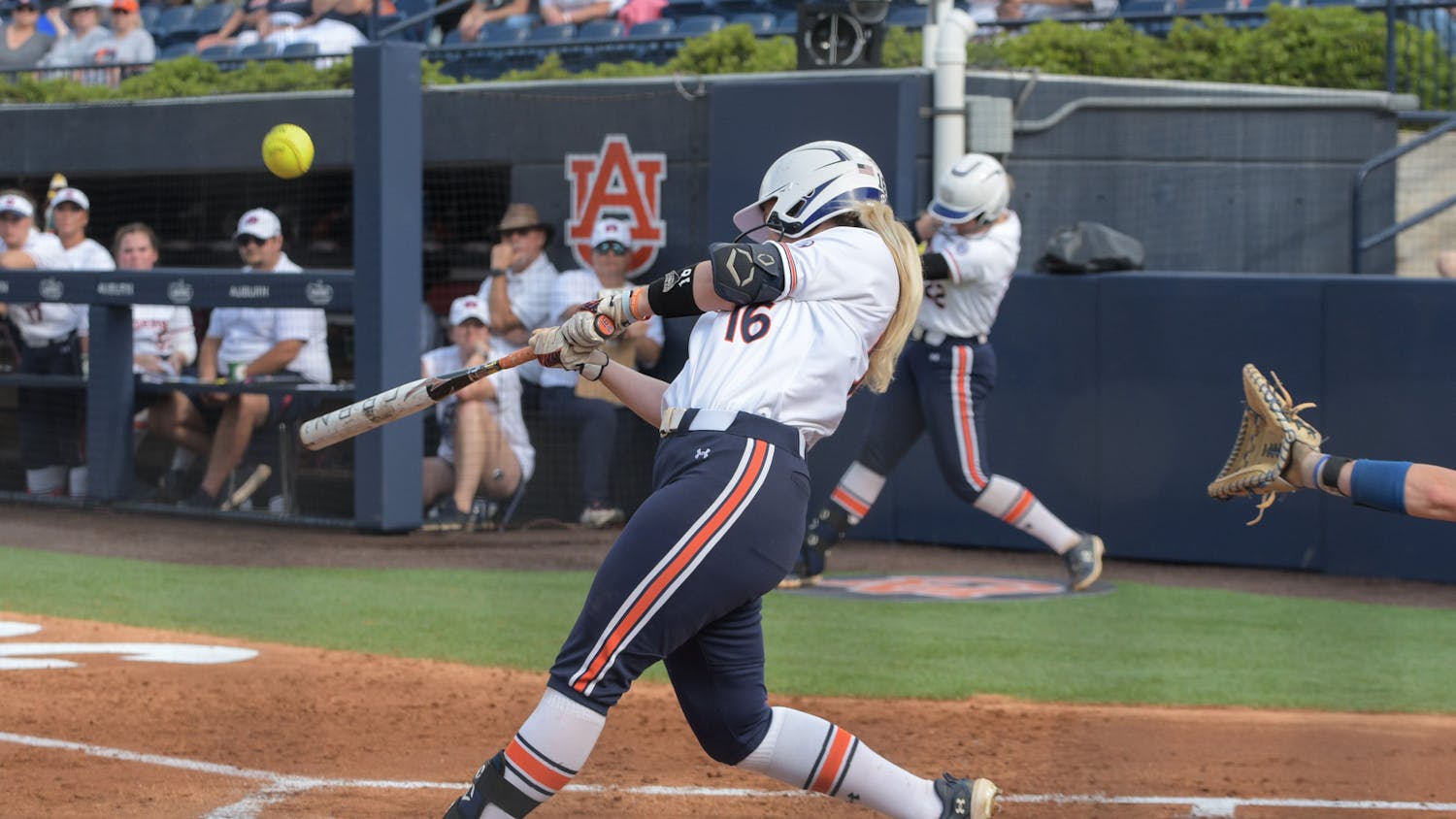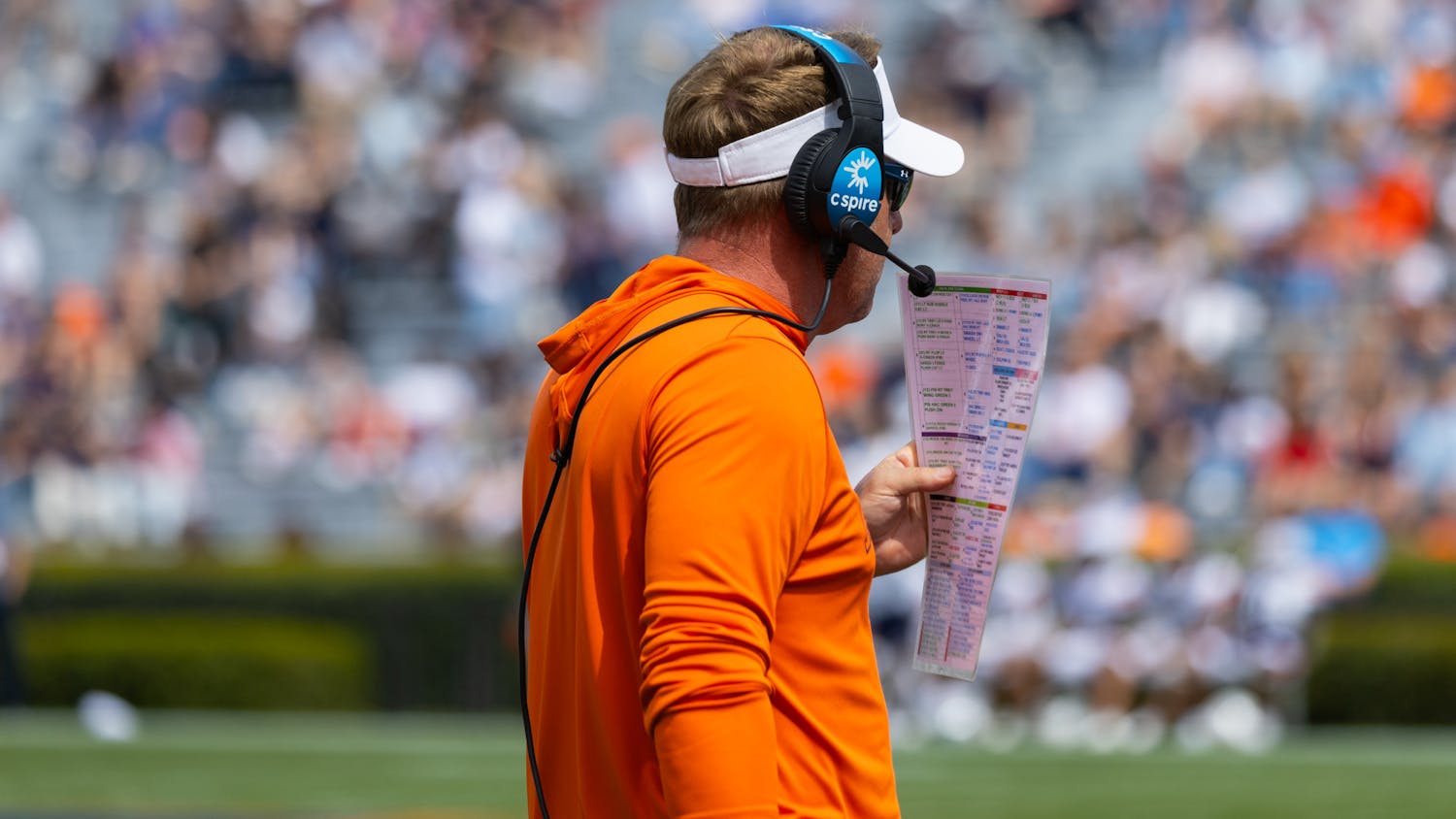The sounds of heavy machinery and construction fill the air as cranes tower over Auburn’s campus.
Auburn University has 11 construction projects open, seven of which are on the main campus. The remaining four projects are in other areas of campus or off-campus locations.
Mell Concourse
The Mell Concourse project creates a concourse for pedestrians and bicyclists. The project modifies Mell Street starting at Thach Avenue and ending at the Library Service Drive.
Additions include a new seating and gathering space in front of the Mell Classroom Building, relocated accessible parking lot space for Mary Martin Hall and a permanent welcome kiosk at the intersection of College Street and West Thach Avenue.
The project has a
Textile Building
The Textile Building is a, now,
This project is a renovation to the existing building to aid in the relocation and consolidation of research labs for the Polymer Composites Center, Additive Manufacturing, Aerospace Engineering Wind Tunnels, Nuclear Power Generation Simulation, Pulp and Paper Pilot Machine and general research assets from the Engineering Shops and L-Building.
Construction on the project, with
Jay and Susie Gogue Performing Arts Center
The Jay and Susie Gogue Performing Arts Center project is an 85,000-square-foot building that will provide performance venues for musical, theatrical, dance, guest speakers
It has multipurpose venue seating for approximately 1,200 guests, a box office, a catering kitchen, wardrobe and dressing rooms and conference and support office spaces.
The Performing Arts Center has a
Construction began on the center in August 2017 and is expect to be completed on July 29, 2019.
The center is expected to open Aug. 1, 2019, according to the facilities management website.expected to be completed July 29, 2018.
Graduate Business Building
The new 105,000 square foot Graduate Business Building is meant to help the growing graduate needs of the Raymond J. Harbert College of Business and add to the college’s existing graduate structure.
The new graduate building will have flat-flexible and case study classrooms, a flexible studio lecture hall, an Innovation Lab, student study pods and team areas, various conference and reception-style areas and administrative offices for the college’s MBA program.
Construction on this project began on Dec. 18, 2017 and is expected to be completed on Feb. 27, 2019.
With a board-approved
Brown-Kopel Engineering Student Achievement Center
The Brown-Kopel Engineering Student Achievement Center project is a 142,000-square-foot project to create a three-story building with classrooms, student study spaces, maker space, a wind-tunnel laboratory, meeting and departmental spaces for academic advising, tutoring, professional development and industrial relations.
A single story courtyard structure at the ground and first floors will connect the center to the Gavin Engineering Research Laboratory building.
The center has a board-approved budget of $44 million. Construction began Sept. 6, 2017, and is expected to be completed May 5, 2019. The center is expected to open May 6, 2019, according to the faculties management website.
Leach Science Center Addition
The Leach Science Center Addition is a 62,500-square-foot building that will consist of instructional laboratories, research laboratories, student success and collaborative study spaces, departmental offices and support facilities for the College of Sciences and Mathematics.
The physics department and faculty from Parker Hall and Allison Laboratory will be consolidated and relocated to the Leach Science Center Addition.
This consolidation and relocation of the two departments
Construction began on the center addition on April 24, 2017, and is expected to be completed on Oct. 23, 2018. The center addition has a board-approved budget of $24 million, according to the facilities management website
This project is the construction of a new 44,000-square-foot, multi-story facility with recruiting space for football and Olympic sports, a new club space for fans and a new press box for the media.
With a $28 million board-approved budget, the project also includes a 16,000-square-foot renovation of the existing home football locker room.
Construction began on April 24, 2017, and is expect to be completed on July 27, 2018. The new facility is expected to open on Aug. 9, 2018, according to the facilities management website.
Press Box
The Press Box Renovation project renovates a 10,800-square-foot area in Jordan-Hare Stadium to convert existing space into premium seating and new club space. The project also updates the coaches’ and television booths.
Construction on this $12 million board-approved budget project began Dec. 4, 2017, and is expected to be completed on Aug. 2, 2018. The new Press Box is expected to open on Aug. 24, 2018, according to the facilities management website.
Delta Air Lines
The project creates a 24,00-square-foot, two-story facility of classrooms with a flight simulator laboratory, debriefing rooms and flight dispatch and departmental spaces at the Auburn University Regional Airport.
The project with
The building is expected to open on Oct. 31, 2018, according to the facilities management website.
Poultry Science Research & Education Center - New Administration Building
This project constructs a 8,150-square-foot, one-story administration building near the feed mill off of Auburn Lakes Road. The building will include a multi-purpose meeting room, conference, business center, pre-function space and support office spaces.
The project has a $2.95 million board-approved budget and began construction on July 26, 2017. Construction on this project is expected to be completed on May 25, 2018, according to the faculties management website.
Fisheries Biodiversity Laboratory Relocation
The Fisheries Biodiversity Laboratory Relocation project constructs a 4,550-square-foot, one-story building with laboratory and support space.
The project will relocate the Fisheries Biodiversity Research Program from its current main campus location on Woodfield Drive to the North Auburn Campus to a location off of North College Street next to the Ireland Center.
With a board-approved budget of $2.1 million, the project is expected to be completed on July 12, 2018. It is expected to open on Aug. 3, 2018, according to the faculties management website.
Do you like this story? The Plainsman doesn't accept money from tuition or student fees, and we don't charge a subscription fee. But you can donate to support The Plainsman.



