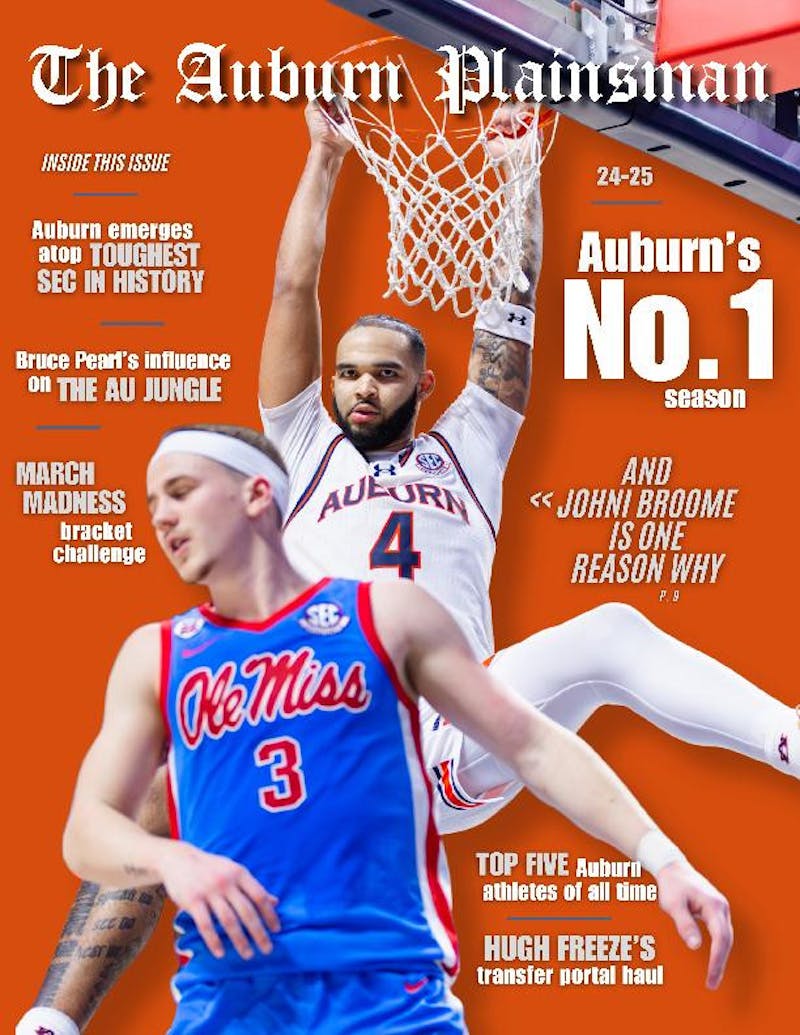The Auburn Planning Commission will consider an amendment to the Auburn Zoning Ordinance that would change height requirements for some structures on building rooftops.
The proposed change would delete portions of the city’s zoning ordinance that pertain to nonhabitable structures on the roofs of buildings, including clock towers, bell towers, elevator enclosures, ventilators and solar panels, among other structures.
The portion of the ordinance currently limits nonhabitable and nonstorage structures to “less than 65 feet.” City officials said this portion of the zoning ordinance, which was passed as part of the 2016 Downtown Master Plan, was passed in error and was an oversight during transcription.
In most cities, nonhabitable and nonstorage structures are allowed to exceed the maximum building height so that developers will be incentivized to put them on the roof, out of sight, according to Jim Buston, assistant city manager.
The current height limitation in downtown Auburn is 75 feet in the Urban Core, which includes most of the downtown area, and 65 feet for most parcels fronting College Street and Magnolia Avenue in the downtown area. That limitation was set by the 2016 Downtown Master Plan.
The proposed change to the ordinance would allow the nonhabitable structures to exceed the 75- or 65-foot height maximum. Most of the time, those structures are about 5–10 feet tall and are not visible from street level, Buston said.
Several developments, including 191 College, a planned 75-foot building on the corner of Glenn Avenue and College Street, and Evolve Auburn, another 75-foot building to front Glenn Avenue and Wright Street, were approved for construction before the Downtown Master Plan was approved.
The error makes putting mechanical devices like elevator enclosures and air conditioning units on the roof difficult, Buston said. And, with buildings like Evolve Auburn and 191 College, it makes putting them on the roof impossible because it would limit them to under 65 feet when the building is topped out at 75 feet.
“Nationwide, you always put mechanical on the roof,” Buston said. “That’s where you want it. You don’t want them to put it down around the building. You want it to go on the roof. So there has always been a provision to allow, not a lot, but maybe the 5 feet that those structures stick up.”
The problem with the zoning ordinance surfaced when the developer of 191 College asked for a zoning variance to add 11 feet in height to the downtown apartment complex. The addition would allow space for elevators, stairs and amenities including a pool.
That variance was set to go before the Board of Zoning Adjustments on Wednesday, but the developer recently pulled the request after feedback from city staff indicated that the variance requesting the additional 11 feet in height wouldn’t pass. However, the Board would have likely granted the variance request for the nonhabitable mechanical structures on the roof, according to Buston.
Instead of making the developers get a variance for those mechanical structures, the city decided to correct the ordinance for the future.
Buston said this change to the ordinance would not automatically permit the 11-foot height increase requested by the 191 College developers, but would allow structures like the elevator shaft and the stairwell to exceed the maximum building height of 75 feet.
“They pointed out our error, but they were also asking for an additional 11 feet,” Buston said. “We said that they couldn’t have that. This change coming before the commission has nothing to do with the developer wanting extra room.”
The Auburn Planning Commission will consider the proposed amendment Feb. 9. If the commission approves the amendment, it will head to the Auburn City Council for final approval.
Do you like this story? The Plainsman doesn't accept money from tuition or student fees, and we don't charge a subscription fee. But you can donate to support The Plainsman.




