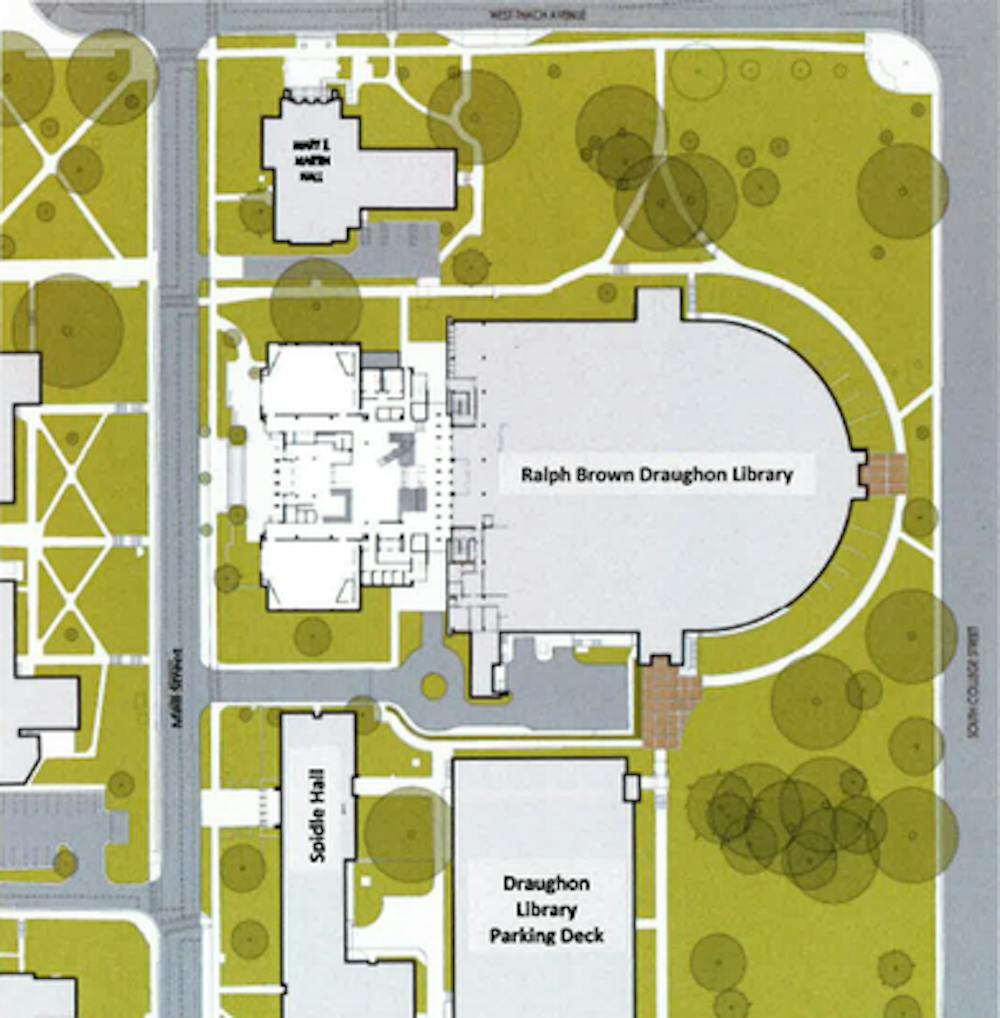The University Board of Trustees approved plans to proceed with the construction of the Mell Classroom Building on Sept 5., according to a press release from the Office of Communications and Marketing.
The decision allows the administration to complete plans for the building, solicit bids and award a contract for the 69,000 square-foot learning facility which will provide specially designed technology-adaptive classrooms, lecture halls, team-learning space and collaborative areas.
"We're very excited about these buildings," said provost Timothy Boosinger. "They are among our top academic priorities for the university."
The site approved for the project places the new building adjacent to the Draughon Library on Mell Street and will connect to RBD as well, offering a view into the library from the Mell facility.
Dan King, vice president of facilities management, slated the Mell project for completion by the 2016 or 2017 academic year, with construction starting as soon as next summer.
The building plan aligns with priorities set in the university's strategic plan for 2013-18, which includes goals of increasing student engagement and success, as well as developing and renovating campus facilities.
The project will provide approximately 40 percent of new classroom space, while the additional 60 percent will be included in the second phase of construction. The next facility to be built is the Roosevelt Classroom Building, which will see the removal of Allison and Parker Halls. The second phase will be conducted in two parts, starting with the construction of the Roosevelt Classroom Building and later the yet to be approved third classroom facility. The Roosevelt building will be similar to Mell and will consist of science and math instructional spaces, as well teaching labs. Both buildings are yet to be designed.
According to associate provost J. Emmett Winn, Allison and Parker halls have no historical significance and are reaching their life expectancies, so it would be more economical to replace them with better buildings instead of a series of renovations.
The building plan aligns with priorities set in the University's strategic plan for 2013-18, which includes goals of increasing student engagement and success, as well as developing and renovating campus facilities and land-use management.
"The three buildings we are looking to construct will transform student engagement and the instructional environment at Auburn," Winn said.
The first priority in the University's strategic plan looks to "enhance students' academic, social, professional, and personal success" over the next five years, which both Boosinger and Winn are confident that the commitment to the construction of these buildings will achieve.
Students are receptive to the project plans, especially construction concerning Allison and Parker halls.
"I think the construction will be good because a lot of campus is dated," said Jill Hester, junior in nursing.
Most student complaints are directed at Parker's classrooms and its heating and air conditioning systems.
"The paint job makes you feel like you're in prison, it's very bland," said Bailey Isbell, junior in animal sciences. "Something else will definitely be better."
Though details of these projects are still in their development stages, the University plans to continue the renovation of labs to effectively make use of existing facilities as they begin work on the long-term construction plan.
Do you like this story? The Plainsman doesn't accept money from tuition or student fees, and we don't charge a subscription fee. But you can donate to support The Plainsman.





