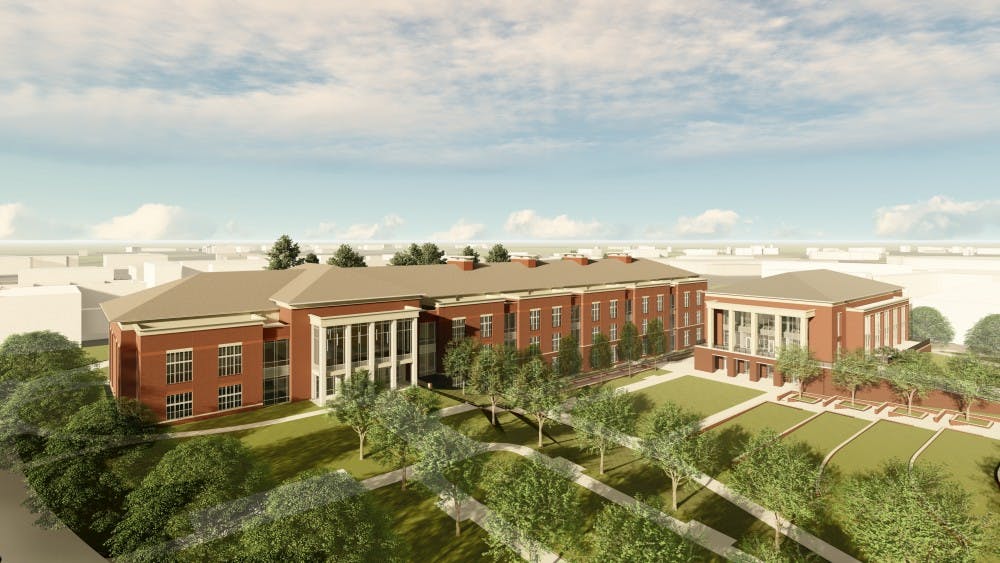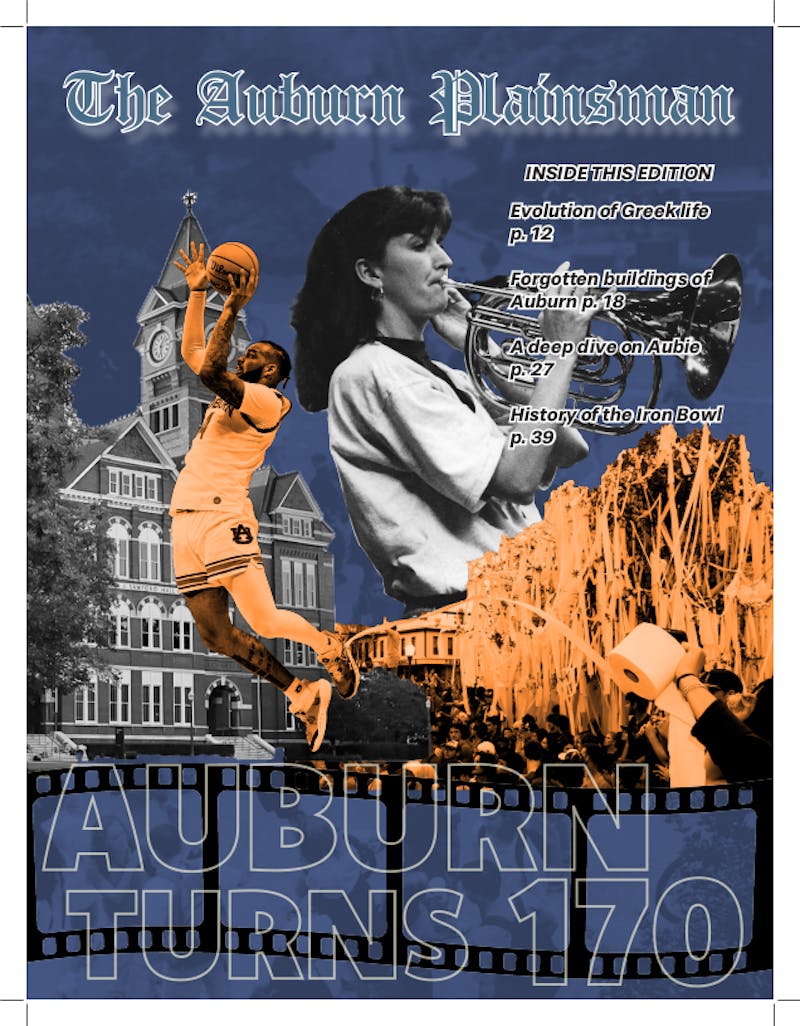The University is hoping to breathe new life into the south-central area of campus with the Academic Classroom and Laboratory Complex and Central Dining Hall. The two-building project will soon be entering its second phase, said lead architect Brad Prater, who is enthusiastic about the direction the process is moving toward.
“The [project] recently bid, and we are in the contract award process now,” Prater said. “Rabren General Contractors was the low bidder on the project.”
Allison Laboratory, which formerly occupied some of the space to be used by the ACLC and Central Dining Hall, was demolished in August. The University has its sights on removing Parker Hall during the spring 2022 semester to allow for the remaining space needed for construction, but in the meantime, classes will continue to be held in the older facility.
Prater expressed that accommodating activities in Parker until its demolition is a top priority in the ongoing site work phase of the project.
“Included in this phase is the temporary reroute of utilities to keep Parker Hall and Dudley Hall operating, [and] the installation of new permanent utility infrastructure, such as storm and sanitary sewer, domestic water, electricity and telecommunications,” he said.
The new utility systems will serve as greatly needed replacements to existing infrastructure built in the area in the 1960s for Parker and Allison Laboratory that has significantly weakened, according to Prater. Most notably, the corrugated metal storm sewer in place is showing its age and is planned to be demolished at the same time as Parker.
“The new storm sewer system is constructed of reinforced concrete pipe and will run between the Central Dining Hall and ACLC,” Prater said. “The increased life cycle and improved maintenance of this new system will be a great benefit to University operations.”
The upcoming second phase of the project, or the General Works package, will predominantly focus on the actual construction of both facilities.
Prater said this includes “foundations, superstructure, building envelope, mechanical, electrical and plumbing systems and all of the interior construction.”
“Anything needed to make a complete and functional building is included in the Phase II scope of work,” Prater said. “The Phase II scope is anticipated to begin at the end of Phase I, roughly the beginning of March 2020.”
Remaining debris from the outgoing first phase will also be cleared and workers will grade the site to “allow for a cleaner transition” as the second phase begins, according to Prater.
Facilities Management is especially interested in the new dining opportunities the project aims to bring to students.
Current plans indicate a new Starbucks location and another franchise restaurant on the ground floor, as well as seven different food stations managed by Tiger Dining in another area of the Central Dining Hall.
Do you like this story? The Plainsman doesn't accept money from tuition or student fees, and we don't charge a subscription fee. But you can donate to support The Plainsman.





