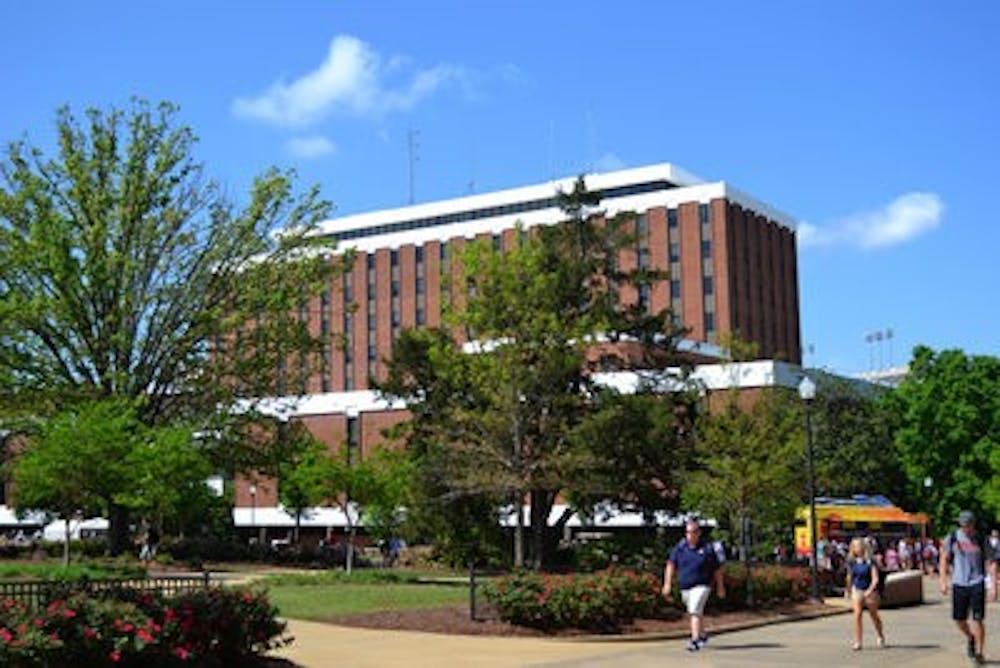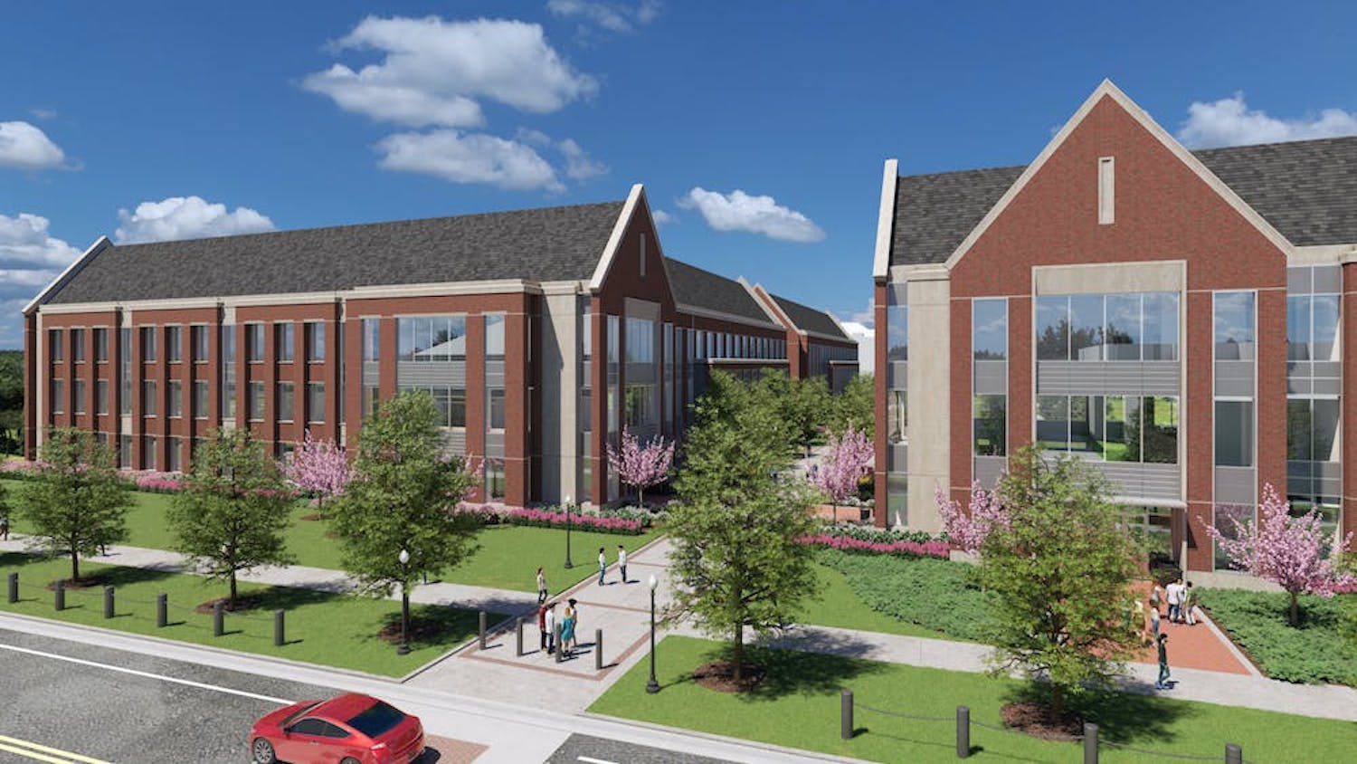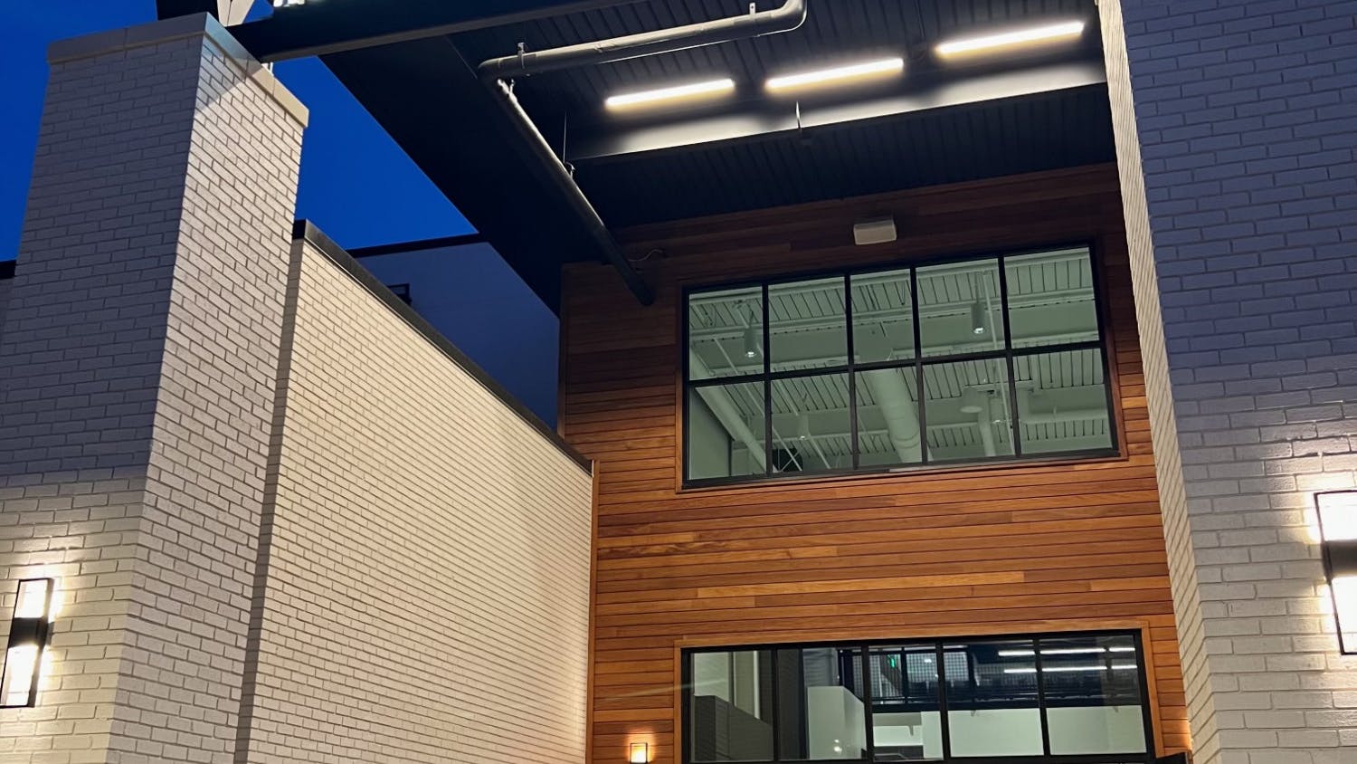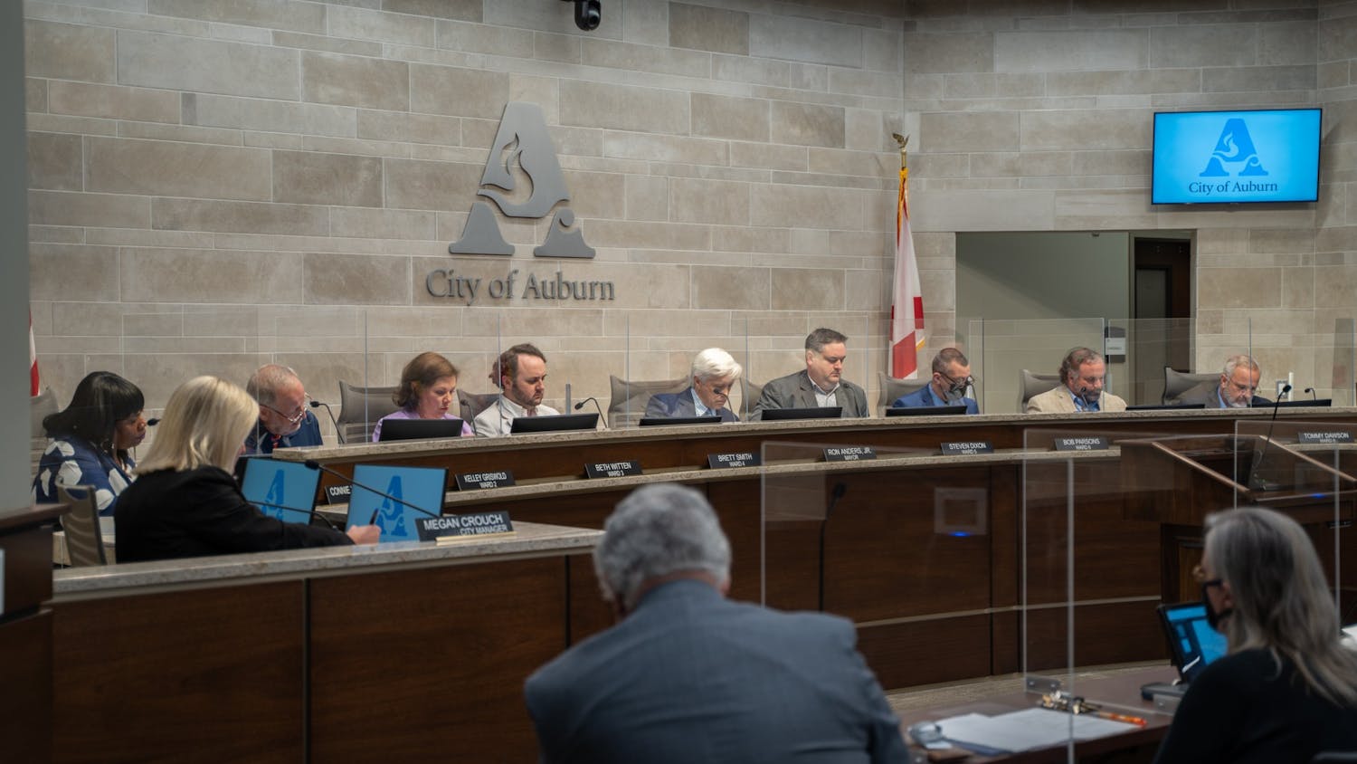The Haley Center may seem standard to most students, but many might be surprised to hear of the 1960s design elements that were characteristic of the period.
"Specifically, the doors tended to have those small windows because you wanted to be able to see if there was a class and know whether you wanted to enter or not," said Carla Keyvanian, assistant professor of architecture. "Now we tend to have doors with much broader glass surfaces so you have a much clearer view of what's happening inside, so it's much more transparent."
A lot of these design decisions were guided by the cultural beliefs of the time, Keyvanian said.
"There's sort of symbolic meaning attached to that transparency whereby anyone can see these goings on," she said. "In the '60s, maybe it was thought that one would rather shield what was going on. You could see what you needed to, but otherwise the view was blocked."
Eliot Reissman, junior in exercise science, said he hopes the new ideas on transparency might make their way into the new central classroom facility planned to replace Haley.
"I would say instead of having the teachers and staff on the very high floors where no one knows where they're at, maybe move the teachers to the first floor or something," Reissman said.
Jim Carroll, an architect representing Facilities Management on the central classroom's planning committee, said he hopes the new building will be useful to students in ways the Haley Center is not.
"Haley was made at a very different time, and its adaptability is really very minimal," Carroll said. "We hope in the central classroom facility to have a very flexible and adaptable space to support changing teaching needs and changing student needs. We're looking 25-30 years in the future for most interiors, and really 100 years in the future for the shells of buildings to make the most out of our investment."
While nothing is official yet, Carroll said older buildings like the Haley Center are difficult to maintain, and there is a plan to replace six of these buildings on campus, including Spidle, Parker, Funchess and Upchurch.
"Haley's a 440,000-square-foot building and the central classroom is considerably smaller," Carroll said. "It's less than a third of that size. From a planning standpoint we are looking at three, maybe four floors, in most new structures within the core of the campus."
Keyvanian said the Haley Center's large size was another sign of the times.
"The intention was to raise a building that would be a landmark, and therefore it would be very tall and very visible, and that was also in line with 1960s ideas," Keyvanian said.
Keyvanian said she hopes the new building will be eye-catching due to its architecture, not its size.
"What we hope is that it will be a much more iconic; it just won't be as tall," Keyvanian said. "We're hoping it will be a building with a stronger architectural presence that dominates the center of campus not just because it's big and tall, but because it has elegance."
Carroll said a building as large as the Haley Center will probably never be built on campus again, which means several structures will have to be built as replacements, not just the central classroom facility.
"A lot of people think this is a one-for-one replacement, but it's really not," Carroll said. "We won't get there with this one building because Haley has so many other things in it. In order to replace these buildings on campus we probably need to take them down, but we'll only be able to take them down when we're able to replace them, so that's a challenge for us."
One of the most important things Carroll said he wants to address is the inside atmosphere of the new facility.
"One of the things that is particularly difficult in Haley is the space after a class is done," Carroll said. "You pretty much just dump out into the corridors and most people are just sitting out there in the corridors for people to trip over.
"In the central classroom facility we want to create an atmosphere where after the class is done, the learning can continue in hallways and areas outside the classroom space just as strong as it was inside the classroom space."
Keyvanian said the evolving architecture may not be as efficient in regards to utilizing space, but it will be much more helpful to students.
"That's also an important part of new ideas about what campus life should be," Keyvanian said. "In the 60s there was less attention paid to the need for students to gather and it was less clear that education occurs among peers and not from the top down, say with just teachers and students. Efficiency was thought of as the shortest way to take you to the greatest possible numbers of rooms."
Despite long-term plans for the Haley Center to be replaced, it still provides many important services to the University, Carroll said.
"Haley Center's probably going to be there for some time," he said. "We won't be able to take that thing down before we finish this. The Haley Center is an older facility that's been a workhorse for the campus for many years. It's still doing that, and it will do that for many years to come."
Do you like this story? The Plainsman doesn't accept money from tuition or student fees, and we don't charge a subscription fee. But you can donate to support The Plainsman.





