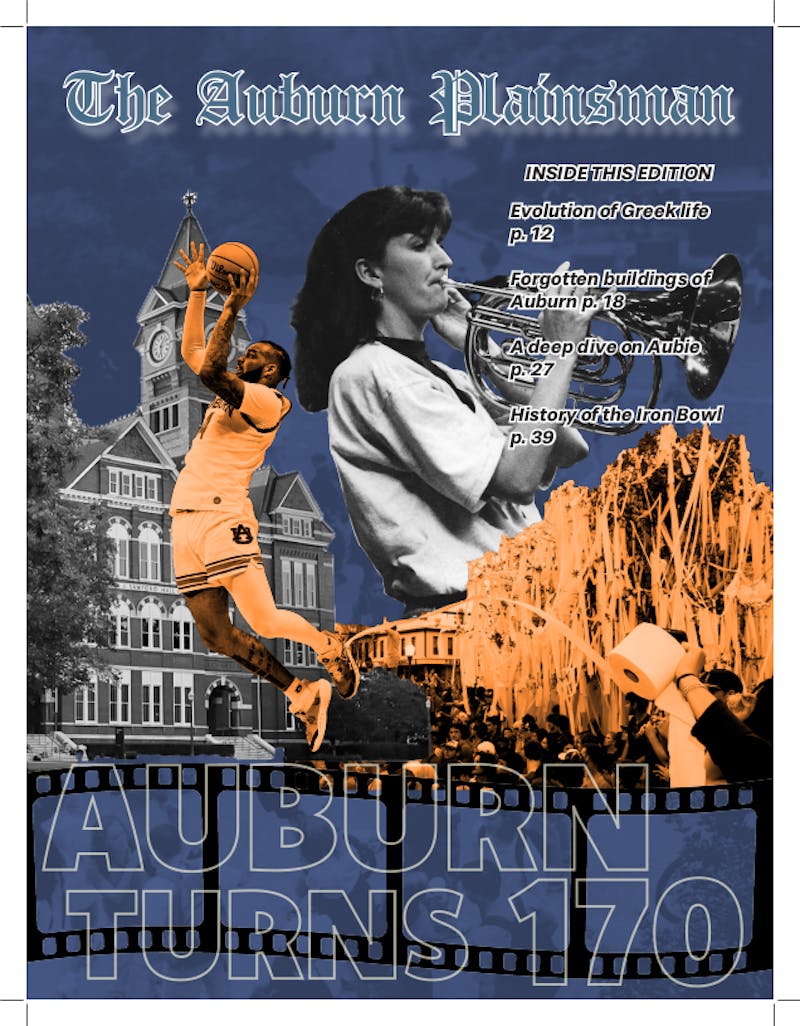Auburn’s labyrinth, also known as Haley Center, has been confusing Auburn students ever since opening its doors in 1969. Being the tallest building on campus, Haley Center contains colleges, computer labs and no windows in the hallways. For this reason, the building has earned its nickname of “The Labyrinth.”
After spending years wandering around the halls, the students of Auburn came up with the acronym FQR which stands for floor, quadrant, and room. Each room number has a four digit number that follows this helpful acronym. The first number is the floor, the second number is the quadrant and, finally, the last two digits are the room number. The quadrant number will never exceed the number four, and anything with a floor number higher than four is in what everyone calls “The Tower,” which is located in the center of Haley and primarily contains offices and conference rooms.
For any first-timers taking on Haley this semester, proceed with caution and ask for directions if necessary. Per recommendation: as soon as you get off of the elevator, follow the brightly colored signs, for they will, to the best of their ability, point you in the direction of each quadrant. However, remember that the quadrants are connected in one big square, and it is easy to spend all day looking for a classroom or office.
Here is an easy way to remember the quadrants: quadrant one is in front of the football stadium because we are number one, quadrant two faces the quad center because there are two quads, quadrant three points toward Foy Hall because FOY has three letters in its name and quadrant four faces the FOURmacy (pharmacy) building.
Many who believe that it is smooth sailing once the quadrants are conquered could not be more wrong. Unfortunately, room numbers are the trickiest part of conquering Haley Center because when mapping out Haley back in the day, the contractors thought it would be fun to make it as confusing as possible. Assuming they felt guilty about the future chaos, the contractors put signs at the end of each hallway to give students an idea of where their classes are to prevent any panic attacks. How sweet of them, right?
Haley Center continues to get more fun because putting the restrooms in an obvious location during its construction would just be silly. So, here is a mental picture: after exiting the elevator pay attention to the small hallways directly next to the
All in all, Haley Center is full of great study areas, memories and seasoned Auburn students that have yet to master its halls. During the first week of classes, no one will be thrown to the wolves and expected to navigate Haley Center on their own, so do not worry. There will be organizations on the first floor handing out snacks and maps to help set aside the panic that comes with navigating Haley Center.
Do you like this story? The Plainsman doesn't accept money from tuition or student fees, and we don't charge a subscription fee. But you can donate to support The Plainsman.




