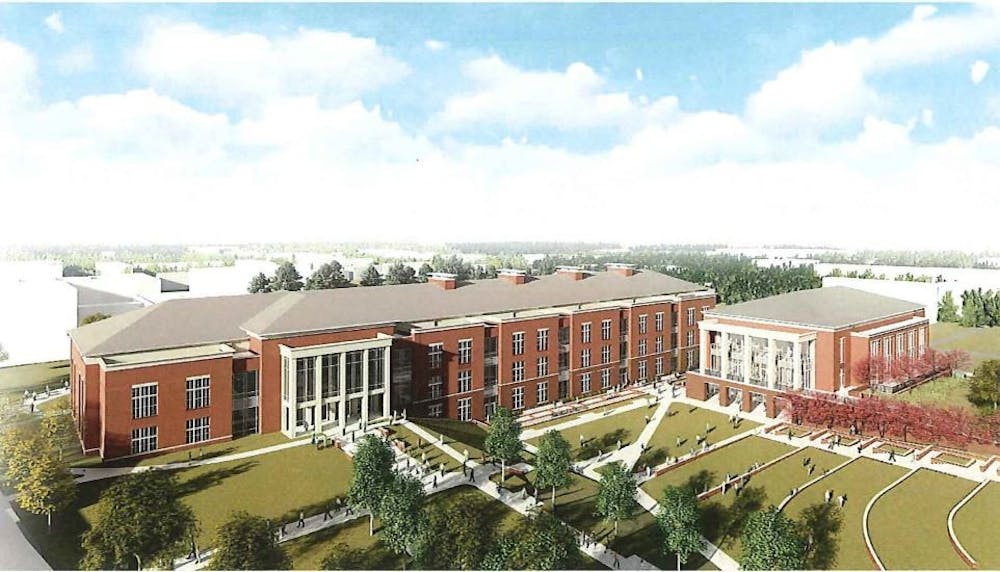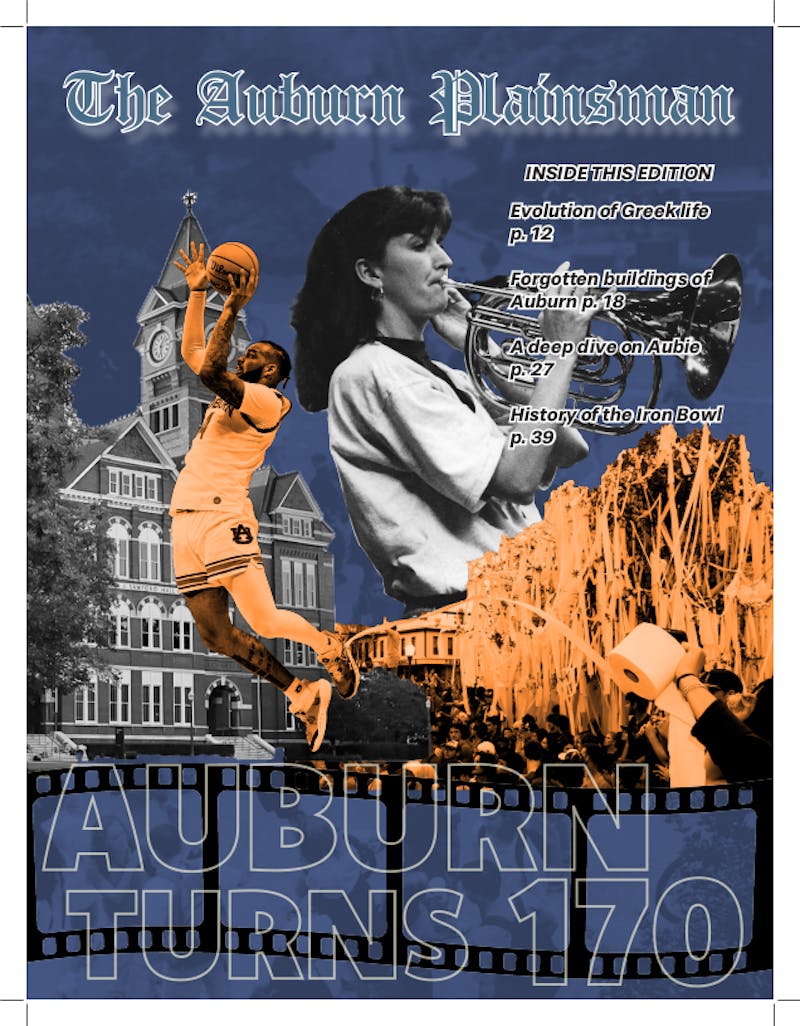The Auburn Board of Trustees approved a slate of capital improvements to campus Friday, including the construction of a new central dining facility, a large classroom and laboratory space, a culinary science building and a new structural testing laboratory for engineering research.
The total estimated cost of the approved projects is roughly $232 million.
SGA President-elect Mary Margaret Turton told The Plainsman she was especially excited for the new dining facility and classroom complex.
“Those are going to be huge for students,” she said. “I look forward to working with all the people in this room to make sure students are represented.”
Turton also said she was excited about the “unique” opportunities the culinary science center would provide students.
As part of her campaign platform, Turton said she would “partner with the culinary program and College of Agriculture to bring farm-to-table cuisines to the new culinary science center.”
The board also approved a plan to expand surface parking by as early as fall 2019, approved an architect for the new College of Education building, and approved a new bachelor of social work major at Auburn University at Montgomery.
The board also approved plans to renovate the Village Dining and to begin work on various improvements to campus utilities and infrastructure.
Outgoing SGA President Dane Block called the meeting a “bittersweet time." He thanked the board for listening to student input during his tenure and said the relationship between students and the board is one of the things that makes Auburn unique.
“I want to thank you all for desiring that input, and I want to challenge you, moving forward, to always seek that opinion, because it is truly valuable,” Block said.
The main business of the board was approving work on several major construction and development projects across Auburn’s campus. Trustee B.T. Roberts chaired the meeting.
Trustees quickly voted to approve the construction of a new 48,000 square-foot, 800-person dining facility at the current location of Parker Hall and Allison Laboratory.
Associate Vice President for Facilities Dan King said the Student Center is “swamped” during dining hours, and hoped this new facility would take pressure off the building. It would provide a more “all-you-care-to-eat” atmosphere for students, he said.
King said Aramark offered to contribute $26 million toward construction of the facility as part of their contract pitch, and those funds will now go toward building the new dining hall. It is expected to open by fall 2020.
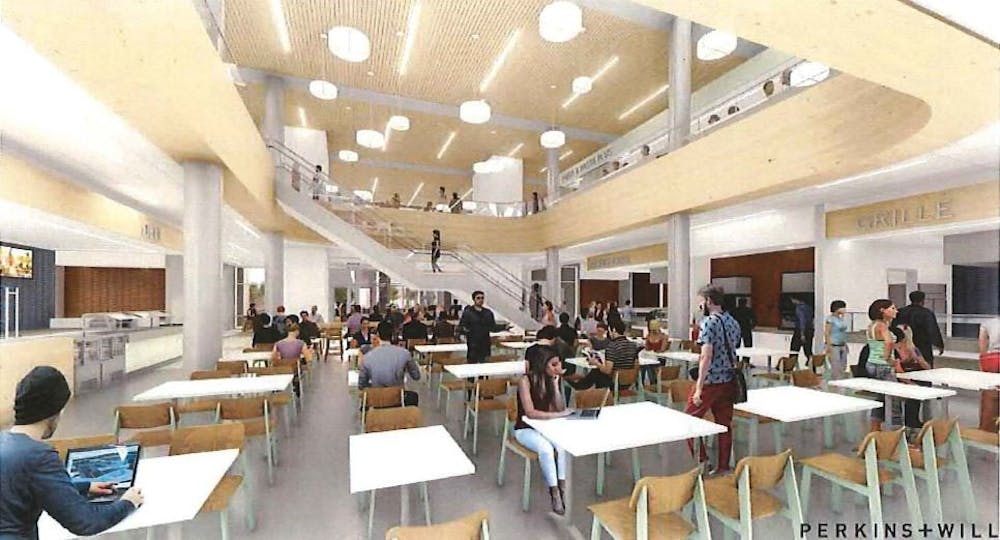
A rendering of the inside of the proposed Central Dining Facility.
The board also approved the start of a project to renovate the Village Dining Facility. Improvements will include upgrades to the kitchens and moving a Chick-fil-A into the building to replace the current food truck.
Three major academic buildings were approved as well.
The Tony and Libba Rane Culinary Science Center, which will be located on South College Street across from the Auburn Chapel and next to The Auburn University Hotel, will include classroom and lab space as well as a hotel, teaching restaurant, brewery and rental living units.
Raymond J. Harbert, an at-large trustee, called the project a “game-changer” for Auburn and the region as a whole because it would generate revenue to offset its cost. Trustees joked about who would get first dibs at the residential units.
It is expected to open by April 2021.
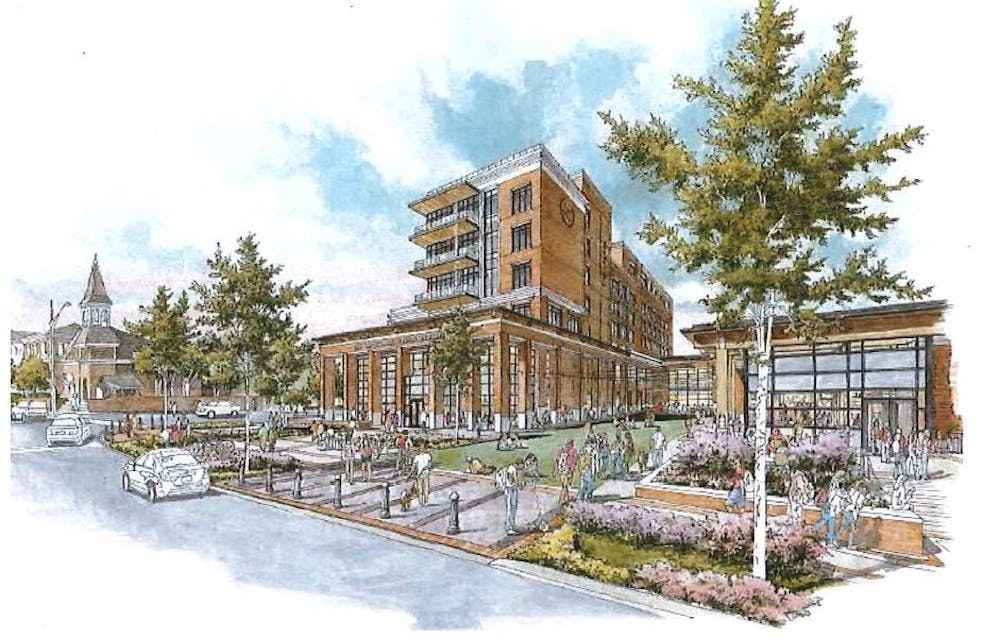
A rendering of the new proposed Tony and Libba Rane Culinmy Science Center.
Other approved projects include the 151,000-square-foot Academic Classroom and Laboratory Complex, which will help replace classroom space when the Haley Center is eventually removed, and the Advanced Structural Testing Laboratory, a large laboratory space capable of “extreme structural testing” and other engineering work.
The ACLC would include classroom space for 2,000 students, and would require the eventual demolition of Allison Laboratory and Parker Hall. The Central Dining Facility would be adjacent to the ACLC. Trustee B.T. Roberts called the ACLC a “huge, kind of a landmark building that we’ve been discussing for years.”
The ACLC is expected to open by fall 2021 and the ASTL by fall 2020.
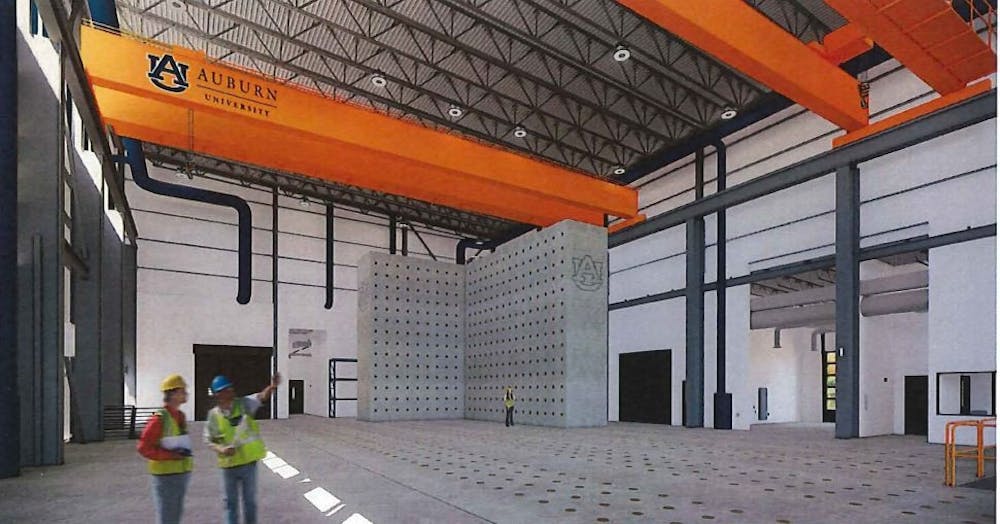
An architectural rendering of the new proposed Structural Testing Laboratory.
Finally, the board approved plans to move forward with the University’s parking plan, which could create two new surface parking lots on campus by as early as fall 2019.
“We are trying to fast track this," Roberts said.
But there may still be trouble for drivers around campus.
An expansion of utilities like hot water and electricity to the east side of South College Street is expected to cause some “disruption” along the street, starting over the summer and possibly lasting until the beginning of the fall semester.
Do you like this story? The Plainsman doesn't accept money from tuition or student fees, and we don't charge a subscription fee. But you can donate to support The Plainsman.

