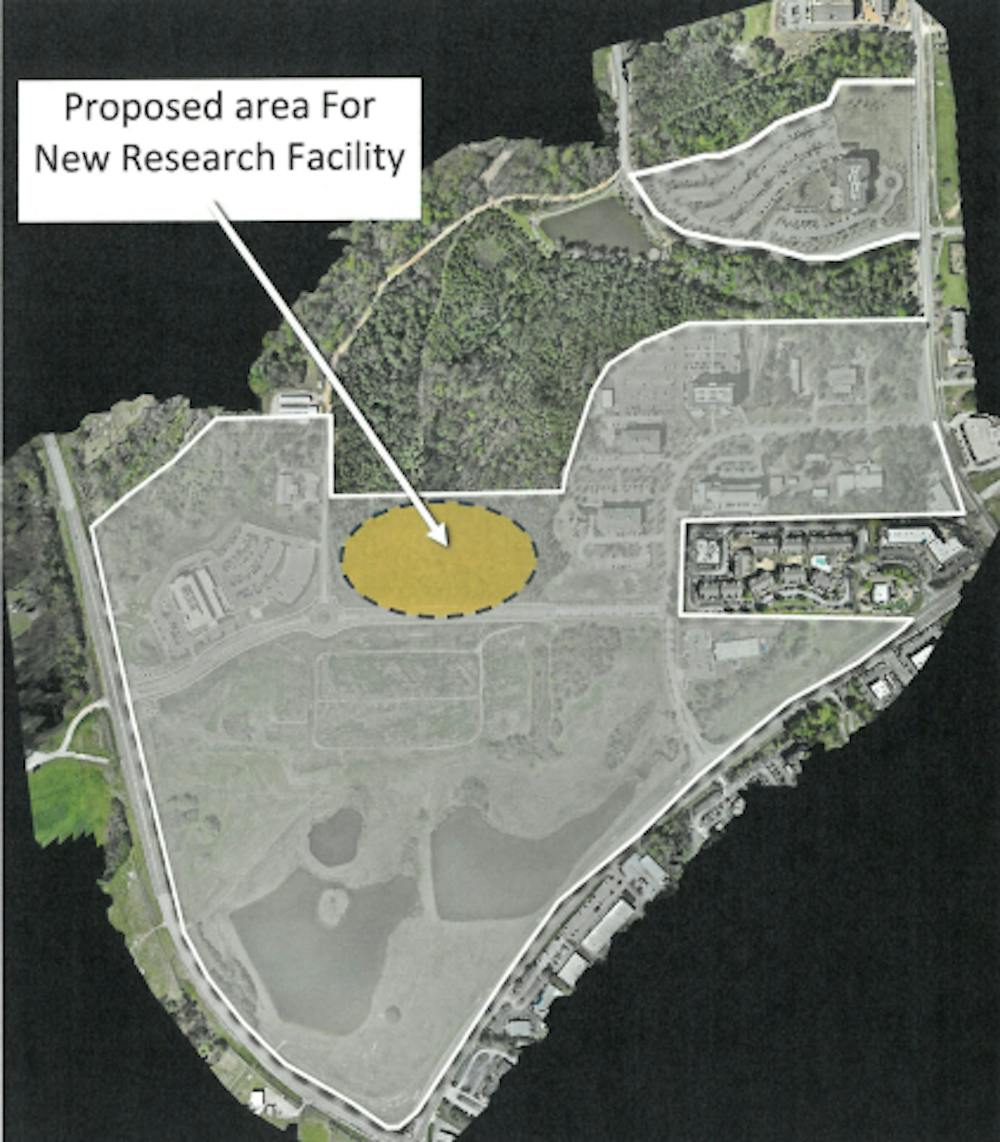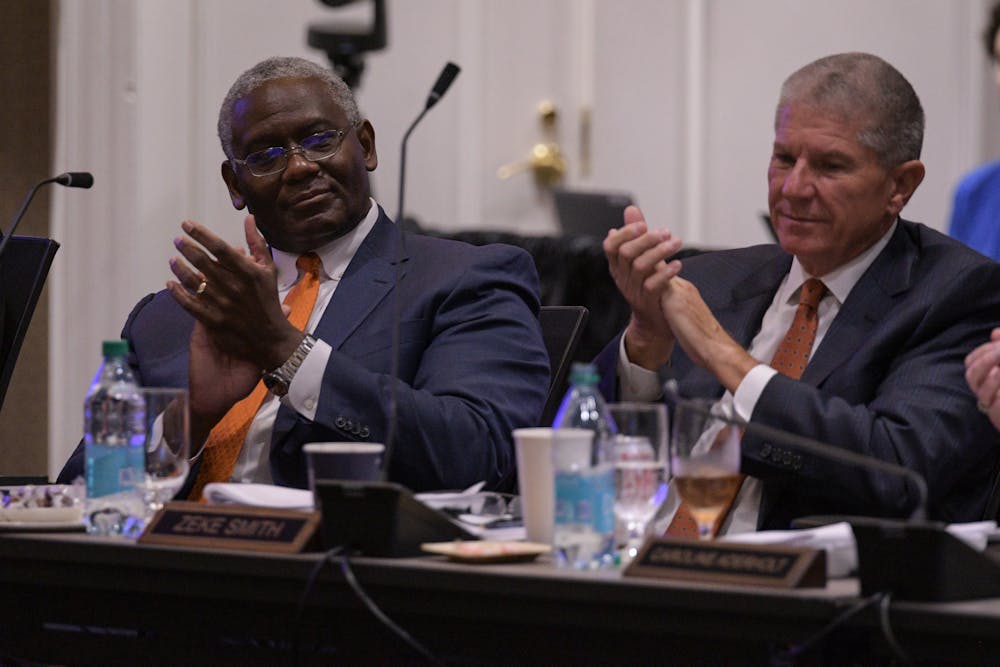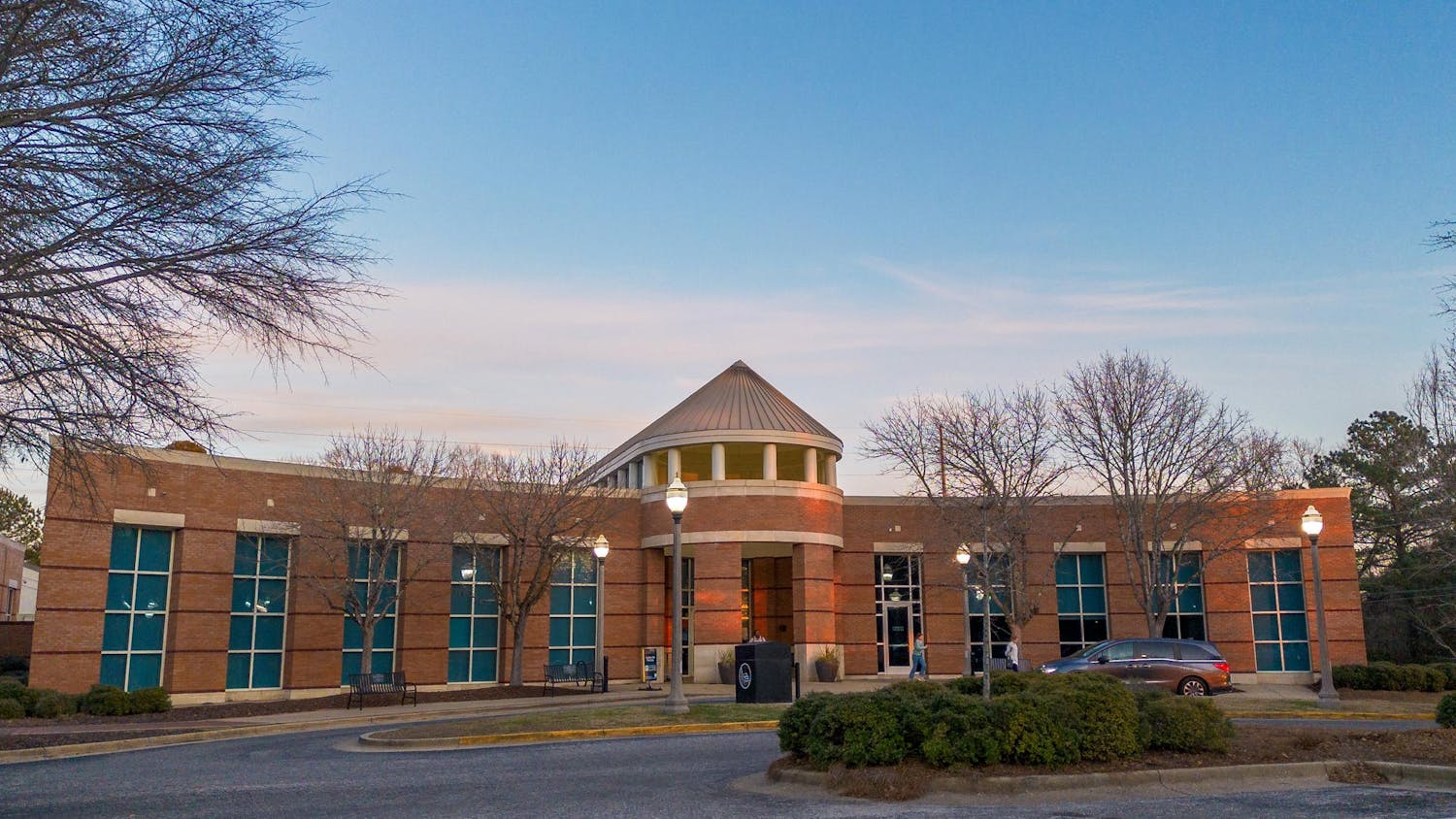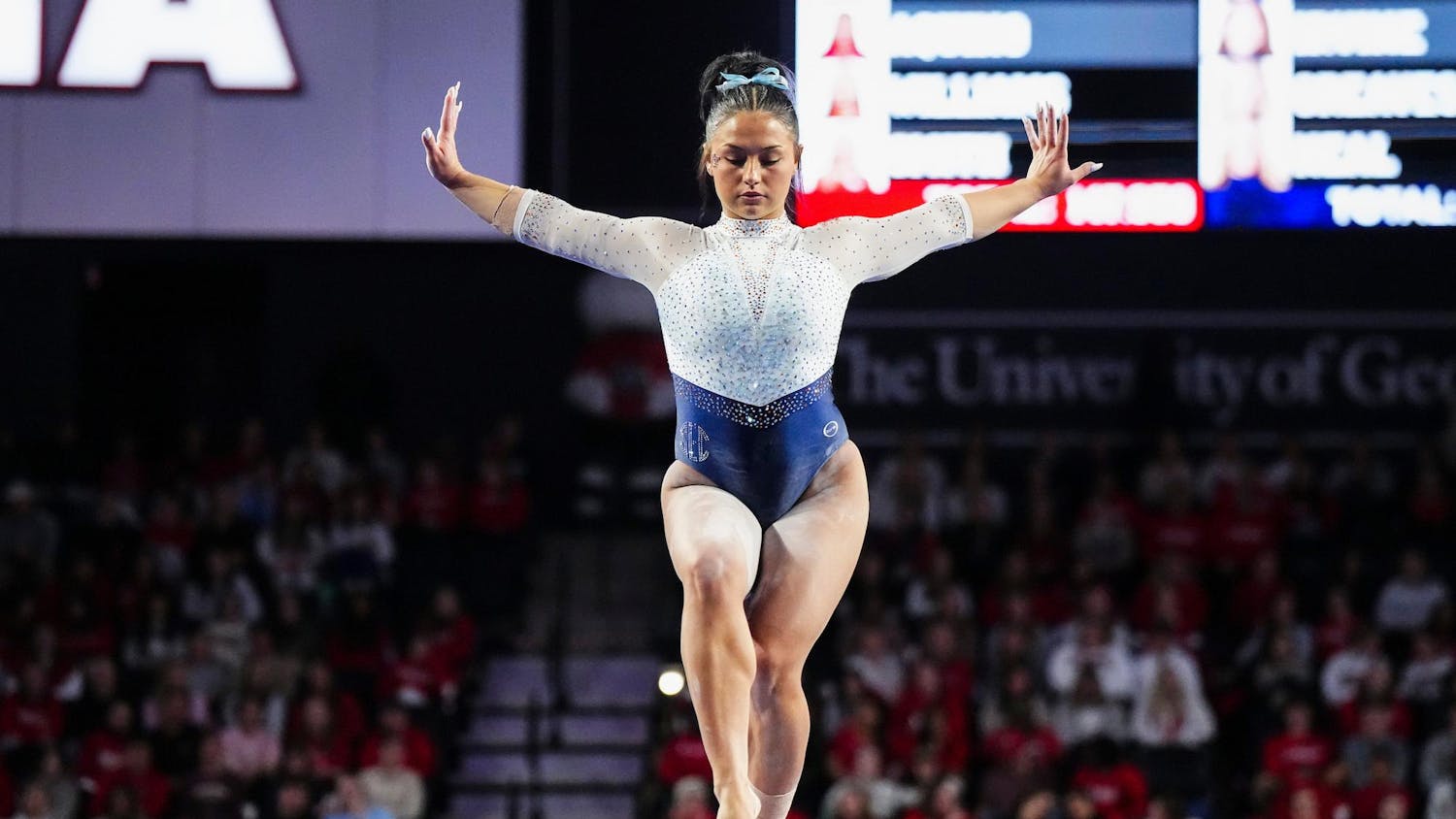On Sept. 6, the Auburn University Board of Trustees approved numerous new and ongoing projects. Five of the nine projects are currently in the design phase, and the estimated spending of the fiscal year 2025 budget for construction, design and planning is approximately $350.5 million.
Athletics Complex Renovation for Sports Medicine
The board approved a $9 million renovation for the Athletics Complex located on South Donahue Drive. The project is financed by Athletics Department funds, and the renovation will work on approximately 15,000 square feet of space within the complex.
The football program previously used the space, and the renovation will create a new home for sports medicine and athletic training services that currently reside in the Plainsman Park Strength and Rehabilitation Center and the Beard-Eaves-Memorial Coliseum.
The project allows for the Athletics Department to have more resources and space to serve student-athletes. Other parts of the renovation include a new locker room; team spaces; a nutrition and lounge area; and offices for the volleyball program. The volleyball spaces will be located near the practice courts within Watson Fieldhouse.
The board approved the initiation of the project in April 2023, and in June 2023, they approved Seay, Seay & Litchfield of Auburn, Alabama, as the architects.
Caroline Draughon Village Laundry Facility Renovation for Recreation and Wellness
Across from the tennis and pickleball fields in the RO parking lots, the Caroline Draughon Village Laundry Facility will become a new Recreation and Wellness Fieldhouse. The building, built in 1959, served as a laundry facility for Caroline Draughon Village residents until the dormitories’ demolition in 2007.
For the past 17 years, the 2,000-square-foot building acted as a storage space. The estimated cost of the renovation is $1.7 million and will provide a training room, an equipment check-out area and new restrooms. The renovation also includes new locker and changing rooms for the wheelchair tennis program. The financing for the project comes from the Campus Recreation and Wellness funds. After completion, the building will be renamed the Caroline Draughon Village Fieldhouse.
Plainsman Village dormitory repair and refurbishment
Part of phase four of the Village Hall Repair and Refurbishment project, the Plainsman residence hall is the last Village Hall to be renovated. Financed by University Housing, the $4.7 million renovation will replace flooring, countertops, millwork, mechanical units and furniture. The Board of Trustees approved the Village Hall Repair and Refurbishment project on Nov. 22, 2019, and began interior and mechanical refurbishments of Aubie and Matthews halls in 2022. Phase two of the project focused on Holloway Hall in 2023 and Talon Hall in 2024 for phase three. Plainsman has 165 beds and will have renovation throughout the 2025 summer.
Melton Student Center Patio Renovation
The Board of Trustees approved Williams Blackstock Architects of Birmingham, Alabama, as the project architects for the Melton Student Center patio. Conceptualized by the Student Government Association and endorsed by Student Affairs, the renovation will create more space for students and game day crowds. The medium-sized project will hold space for numerous events and should have over 75 study areas with power outlets. The patio will also contain a video screen to showcase gameplay and other events. The patio plans are currently in the schematic design phase, meaning that the concept of the patio will be translated into an official design. Once the board approves the requirements, budget, funding plan and area, further plans for the renovation can be created.
Brown-Kopel Engineering Student Achievement Center — Analytical, Innovation and Manufacturing Laboratory, Architect Selection
At the Brown-Kopel Engineering Student Achievement Center, there is 16,000-square-feet of unused space. Proposed by the Samuel Ginn College of Engineering, this renovation could create a facility that provides collaboration space for interdisciplinary studies and advanced manufacturing. The Board of Trustees approved the Caldwell Architects of Tuscaloosa, Alabama, as the project architect, and the project is under a schematic design phase. The initiation of the project’s conceptualization was approved on June 7, 2024.
Rural Studio Red Barn in Newbern, Alabama — Comprehensive Renovation, Architect Selection
The Rural Studio Red Barn in Newbern, Alabama, is getting a "comprehensive" renovation after the board approved the College of Architecture, Design and Construction’s proposal for renovation. Renovations include structural repairs, enhancements to life-safety systems, accessibility and updating current space to better suit the programs.
In August 1993, Samuel Mockbee and D.K. Ruth created the Rural Studio and worked with Auburn architecture students on designing and creating projects in west Alabama.
The project’s renovations will bring the building up to code and provide more lecture space for students.
Jordan-Hare Stadium North Endzone Multi-Use Addition
Proposed by the Athletics Department and University Administration, the board approved the initiation of a multi-use facility for the Jordan-Hare Stadium’s north end zone. The project includes premium seating, stadium support facilities, concessions and meeting rooms while also adding spaces for conferences, students, retail vendors and shell space.
The approval allows for the initiation of seeking out architects interested in working on the project. Funding for the project has already begun, with donations coming from alumni and a future fundraiser being held by the Tigers Unlimited Foundation.
Those supporting the project explained at the board meeting that the vision of the project is for students and visitors being able to use the facility every day of the year.
College of Human Sciences Academic and Research Facility, Project Initiation
At the Nov. 17, 2023, meeting, the board approved a resolution authorizing fundraising and project planning for improving the College of Human Sciences Academic and Research facilities. At the Sept. 6 meeting, the Board approved the initiation of design and conception for a new facility for the college. The purpose of the new building is to provide more space for students and to help students focus their research on specific studies. Currently, funding is expected to come from bond, gift, state and General Reserve funds.
Real Estate Approvals: 9. Auburn Research Park Approvals for New Research Facility
There will be a new research facility at the research park on Devall Drive. The Auburn Research and Technology Foundation gained approval for land in the 171-acre park to build a combined research facility. The new facility was approved because there is a need for more labs.
One of the research labs in need of more space is the Radio Frequency Identification Lab on East Glenn Ave. The lab focuses on using RFID in the business and technical aspects while also researching technologies in retail, aviation, defense, supply chain and manufacturing. The board approved ARTF as a ground lessee at the park and further plans will be created.

Do you like this story? The Plainsman doesn't accept money from tuition or student fees, and we don't charge a subscription fee. But you can donate to support The Plainsman.
Michaela Yielding is a senior in journalism currently serving as the news editor. She has been with The Auburn Plainsman since fall 2023.





