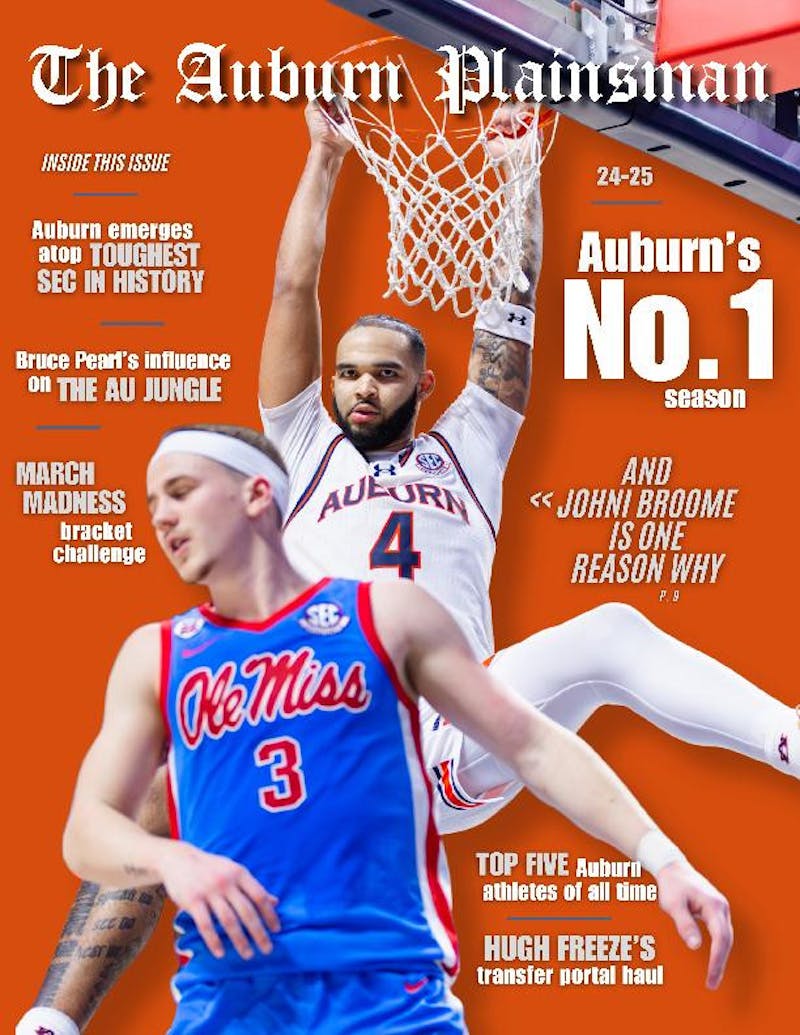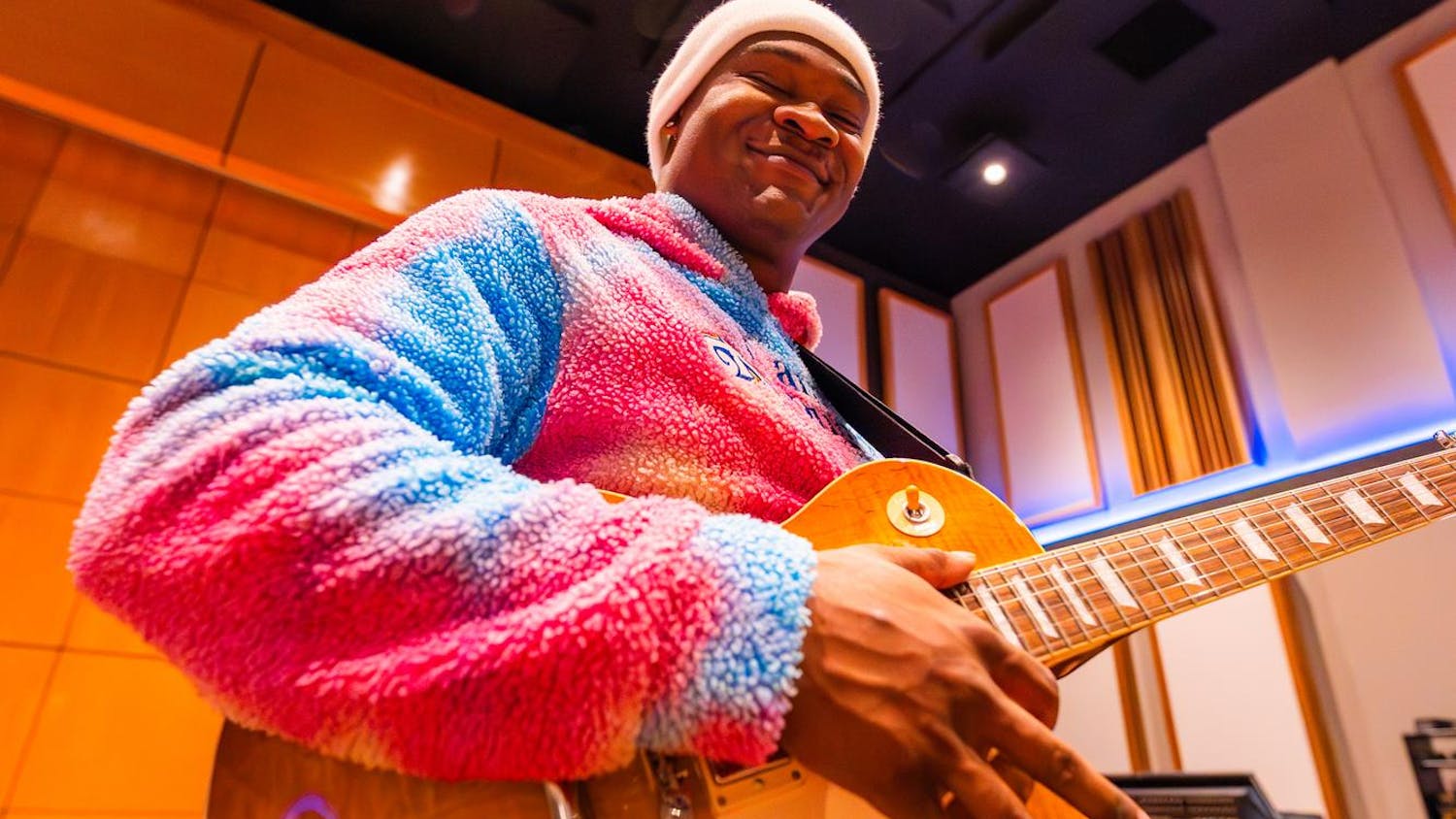In 1923, with donated funds and materials, the L-Building was constructed at a cost of only $1,500 to the University.
In 1929, an additional wing was added, and in 1948, the original wing was demolished.
Today, the bulk of the building sits abandoned and off-limits because of the erosion of earth underneath the building, which caused the building to settle.
"The L-Building, Dunstan Hall and the Engineering Shops are targeted for demolition, as soon as is practical, after the occupants of those buildings are vacated to other buildings," said Tom Tillman, director of University planning. "There is no firm schedule at this point. Hopefully, all occupants will be relocated by mid-2012 or early 2013."
The L-Building now houses only a handful of University employees, including College of Engineering and Office of Information Technology staff.
With repairs considered too costly, it will be torn down by 2012 or 2013, according to Greg Parsons, University architect and director of facilities design.
According to the 2007 update to the Campus Master Plan, 12 buildings are categorized under "potential demolition," including the Food Services Building, Mell and Parker halls, the Physiology Building and Beard-Eaves Memorial Coliseum.
There are numerous new buildings and renovation projects under way on campus aimed at improving many on-campus issues.
"The infrastructure, multipurpose paths, heating and cooling systems, parking, information technology, research potential, traffic control, etc., are all being impacted in a positive way by the projects that are currently in construction," said Scott Fuller, director of construction management.
In a presentation given to the Board of Trustees June 18, 2010, the Facilities Division unveiled its campus objectives for 2010-2020, outlining plans for the future of Auburn.
The presentation included plans to replace buildings like Haley Center, Funchess, Spidle, Upchurch and Parker halls, and to renovate "architecturally significant academic buildings," like Comer Hall, the Textiles Building and Mary Martin Hall.
The funding needed to accomplish these goals is also included in the presentation, noting the preliminary estimate at $380 million, with $213 million needed to "replace deteriorated academic buildings," of which the L-Building, Engineering Shops and Dunstan Hall are not included.
The presentation also proposed the objectives be funded by tuition, student fees, student wellness center fee, governmental grants/bonds, development campaign/gifts and alignment with the Auburn University Development Campaign.
According to the 2007 update to the master plan, the area these buildings currently occupy, which is mentioned several times in the update, will be the home of a new parking facility, an unspecified building and a quad area.
On Page 68 of the master plan, under a map labeled "potential development capacity," the space is occupied by what is keyed "North Garage--650 spaces."
The same map includes a twin parking garage: "South Garage" on Mell Street, beside the new OIT building.
Plans are also under way to remove the surface parking lot behind Lowder Business Building and replace it with a new quad.
This effort outlined in the master plan ties in the northernmost section with the core of campus.
A main goal is to add more green space and shade to reduce the level of campus heat.
"Lowder Lawn is a long-term recommendation to remove the intrusive parking to the south of the building and create a more appropriate setting for this major campus facility," according to the master plan.
The demolition of buildings, the addition of parking and new quads demonstrate the objectives of pedestrianizing campus and preserving the village-like layout, both of which are listed as goals of the master plan.
Do you like this story? The Plainsman doesn't accept money from tuition or student fees, and we don't charge a subscription fee. But you can donate to support The Plainsman.




