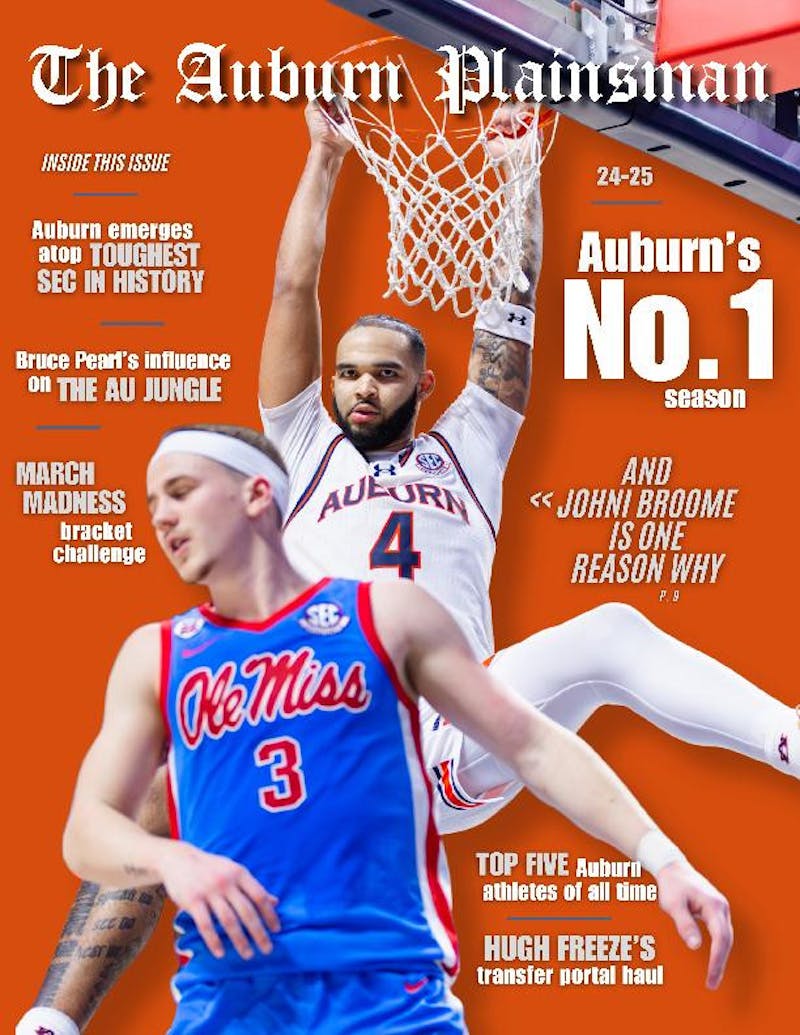With the semester winding down, construction is moving full speed ahead on the new basketball arena and phase II of the Shelby Center construction.
The new arena will have an approximate capacity of 9,600 fans and will include more than 29,000 square feet of space with features including a two-court practice facility, coaches offices, the Auburn University Athletic Ticket Office, an AU Team Store and two food courts.
"Some of the new features the project will have are a dedicated weight room, separate men's and women's training rooms, 12 tailgate suites, the relocated new and interactive Lovelace Hall of Honor, on-site food prep facility and meeting/conference space for after hours functions," said Brain Hale, project manager for Robins & Morton and construction manager for the project.
The Lovelace Hall of Honor will open up with the arena and will be a showplace highlighting the history, accomplishments and current happenings in all the Auburn sports programs.
Randy Byars, project coordinator for the Auburn Arena and director of Athletic Facilities, said the project is contracted to be completed in July 2010.
He said they are currently ahead of schedule and the arena is approximately 82 percent complete.
The seating configuration will offer better sight lines for fans and move them closer to the court, Byars said.
The furthest seat will be 43 feet in elevation from courtside compared to 60 feet away at Beard-Eaves.
"The new arena is radically different from Beard-Eaves," Byars said. "All seating will be much closer to the court. Students will have some of the best seats in the house with 1,500 seats on court level surrounding three sides (two ends and the west side of the court)."
The scoreboard will feature a high-definition video board. Students will have an exclusive entrance along with a private courtside commons and food court along with court-side seating that permits standing with unobstructed views.
The new facility will serve as more than a sports complex with more than 12,000 square feet of banquet and entertainment space. The site can be adapted for concerts and other cultural events.
With the opening of the new arena, the question remains of what will happen to the current Beard-Eaves Memorial Coliseum after serving the University for 41 years.
"Beard-Eaves will have a fairly short future life," said Gregory Parsons, University architect and director of facilities design. "There are other departments in Beard-Eaves that will have a new location within the next three to four years."
The Shelby Center has moved into phase II of its development. A new MRI Research Facility will begin along with replacement of the shop buildings.
"The MRI Facility is on track for bidding soon and construction (is) to start in February 2010," Parsons said. " (It is) to be complete in early fall 2010."
Parsons said the current shop buildings will get torn down as soon as Shelby II is complete.
"We also have a new Office of Information Technology Building and parking deck which are to be built near intersection of Lem Morrison and South Duncan (near the AU Medical Clinic)," Parsons said.
Do you like this story? The Plainsman doesn't accept money from tuition or student fees, and we don't charge a subscription fee. But you can donate to support The Plainsman.




